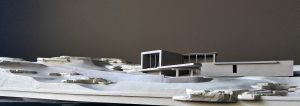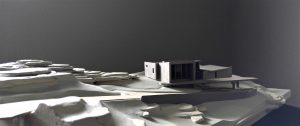Building a smaller home with presence continues to intrigue. This exercise explores how the design program for Peg’s house may adapt to fit limitations of a more steeply sloped site.
Emphasis was placed on allowing the building to fit…rather than the mountain accommodate, even though both methods are acceptable. The building concept was influenced by memories of a beach  house designed by the Australian firm, Hayball Leonard Stent Architects Pty Ltd, published in a magazine.
house designed by the Australian firm, Hayball Leonard Stent Architects Pty Ltd, published in a magazine.
Their use of a shallow entry stair hall connecting to an angled elevated main living area seemed appropriate in a mountain application. I also found their partition wall screening the visual clutter of the entry door frame useful in mitigating glare for down slope viewers. Back wall of the entry stair hall is part of an active solar thermal system balancing gains and losses of the hallway glazing.
The drive placed below and out of view from the great room provides some fire break protection from fires that tend to sweep up mountain draws. The car port – great room deck extends into the forest giving a tree house feel with strong down slope views. I also believe low ambient light emanating from the entry stair hall will contribute nicely to the late evening deck experience.
provides some fire break protection from fires that tend to sweep up mountain draws. The car port – great room deck extends into the forest giving a tree house feel with strong down slope views. I also believe low ambient light emanating from the entry stair hall will contribute nicely to the late evening deck experience.
Our model explores a larger art studio, two bedroom, 2.5 bath home at 2,800 SF on an 18% slope. Revising the master bedroom window wall detail would allow the home to fit a 23% slope without retaining walls. Modeled drive culvert will intercept 25,400 GPM and secondary swales redirect 4,032 GPM giving a total of 29,432 GPM of off-site runoff diverted  before overflow across drive surface. Constructed drainage would be tailored for actual site conditions.
before overflow across drive surface. Constructed drainage would be tailored for actual site conditions.
Finding this contemporary building style of blocky elements spliced with angled interventions, much like the deviations in a growing crystal, provides many compositional possibilities that adapt to different topographics as well as generate interesting interior room shapes.
