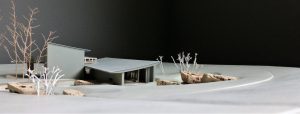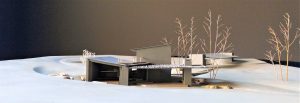…..beauty
Humans appear to value beauty. From the 40,000 year old cave paintings in France to the present, we seem to surround ourselves with experiences we find appealing.
The idea of beauty is shaped by both personal preference and cultural agreement. Different cultures have their own definitions of beauty and we can observe these principles change over time. The Edo period in Japan valued aesthetic principles of Wabi – simplicity, rusticity and understatement and Sabi – imperfections derived from age and use. While today some may define beauty as – shiny and new.
Another Japanese aesthetic belief, Aware – that an individual when confronted with a moment of beauty becomes profoundly changed by that encounter, seems very close to an Italian thought that – experiencing beauty is as important to life as breathing…which is my feeling as well.
Continued reflection is revealing that though we may be in the presence of beauty, seeing is a choice. Leading to a design intent of eliciting engagement through the careful reduction and contrast of design elements.
Peg’s house explores the power of clean form
Can pure simple proportions satisfy our need for beauty? Can a smaller SF home retain a high quality of life experience? If so, might simpler materials with high quality finish then become desirable and enough…reducing our dependence on exotic materials and larger SF to complete upscale housing?
If these questions could be demonstrated and shown to be true, might the ideas of traveling lightly coexist with living well in the minds of a larger segment of our population?
Though trained as a landscape architect, I tend to practice more as a sculptor working with volumes, refining proportions and drawing out edges to play with light and shadow. A goal in Peg’s house is to create rich spatial experiences that wrap guests in beauty and comfort. The home’s warm congruent feel should invite lingering while its level of finish encourages guests to explore their experience…to savor…and to celebrate being.
To be clear, Peg’s house is not an exercise in Spartan living, attempting to provide housing in the smallest SF possible. It allows gracious elegant space to flow throughout its activity areas, sometimes granting additional space solely in the pursuit of beauty. It also maintains strong connections to outdoor areas and the rich ethereal events that nature presents.
Peg’s house explores the potential of a thoughtful integration of site and architecture.  One example, the site has a rather gentle slope of 5 – 6%, which typically becomes graded into a flat bench. Peg’s house has been articulated to drop with the slope and reinforced to allow existing grade to lean against its walls giving some subtle but profound results. First, the home may disturb less of its surrounding native landscape. Second, the overall visual impression becomes a sharpened contrast of crisp built form emerging from the raw
One example, the site has a rather gentle slope of 5 – 6%, which typically becomes graded into a flat bench. Peg’s house has been articulated to drop with the slope and reinforced to allow existing grade to lean against its walls giving some subtle but profound results. First, the home may disturb less of its surrounding native landscape. Second, the overall visual impression becomes a sharpened contrast of crisp built form emerging from the raw undulating land and third, the aspect of finish floor elevations set slightly lower than outside grade reveals some unusual close views of life in the immediate environment. Potential returns of thoughtful integration can go beyond visual emotional benefits…adding passive energy gains and reducing ecological impacts of the home on its surroundings.
undulating land and third, the aspect of finish floor elevations set slightly lower than outside grade reveals some unusual close views of life in the immediate environment. Potential returns of thoughtful integration can go beyond visual emotional benefits…adding passive energy gains and reducing ecological impacts of the home on its surroundings.
Peg’s house endeavors to describe how a smaller SF home may live… enriching the experience of its inhabitants while demanding less resources. It seeks to add information to our discussion and general understanding of maximum return. Could a smaller SF home yield a better return on investment than a larger SF home? The current model imaged here could be roughly described as a three bedroom, two bath home at 2,000 SF. For readers not familiar, homes in Aspen tend to be 6,000 to 15,000 SF.
enriching the experience of its inhabitants while demanding less resources. It seeks to add information to our discussion and general understanding of maximum return. Could a smaller SF home yield a better return on investment than a larger SF home? The current model imaged here could be roughly described as a three bedroom, two bath home at 2,000 SF. For readers not familiar, homes in Aspen tend to be 6,000 to 15,000 SF.
Architectural Influences:
A’lvaro Siza
Anasazi dwellings
Silverstein / Pawson collaboration
Richardo Legorreta